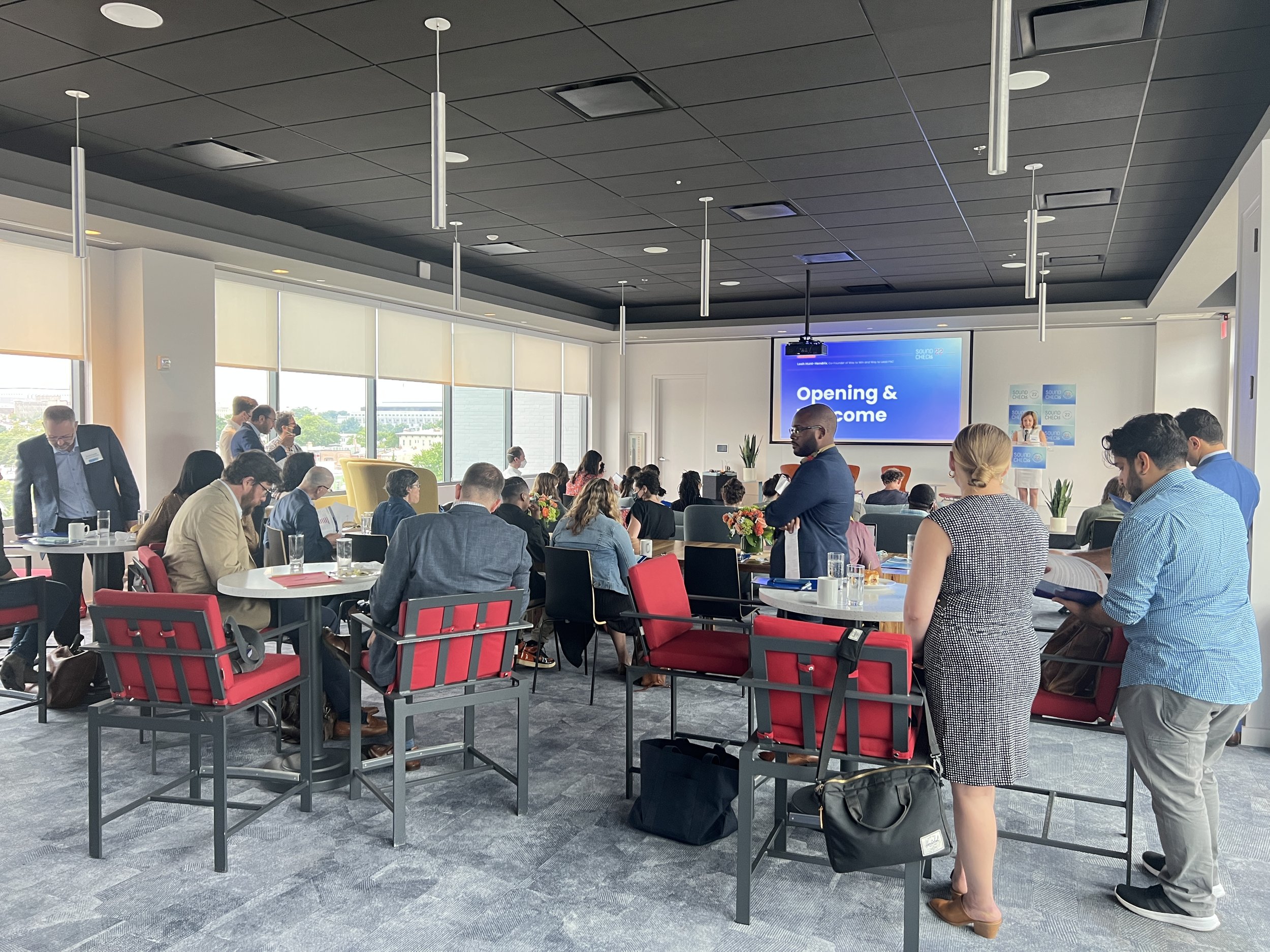
corporate events
Take your next corporate event above the extraordinary at Skyline 609 — the ultimate event space for. . .
Private receptions for corporations, non-profits, and foundations
Fundraising events
Panel discussions and presentations
Product launches
Prepare to be swept away by the breathtaking, unobstructed views of Capitol Hill that will leave your guests in awe. Our facility boasts two separate spaces that can be combined by opening two 25' power-assisted garage doors, providing a COVID-friendly environment for all attendees.
Our LEED-certified facility is designed to impress, featuring a 1,600 SF multi-purpose space that comfortably accommodates 12-80 seated guests and up to 100-110 for cocktail events. Additionally, our 3,000 SF outdoor roof terrace can seat up to 80 guests at seated rounds and up to 150 for cocktail events. Both areas are furnished with sleek mid-century inspired couches, chairs, occasional tables, and tables and chairs perfect for meetings and intimate seated dinners.
Full-service catering, beverage service, additional furniture, tenting, parking, and specialized A/V equipment are available through our preferred vendors. Self-catering and alcohol sales are not permitted.




INCLUDED AMENITIES
Audio/Visual system including:
80” Samsung 4K TV with HDMI, USB and AirPlay inputs
10’ projection screen and Epson 2K projector with HDMI input
4 wireless microphones and sound board
Bluetooth input for music
Limited Verizon cable TV channels
4’x16’ platform stage
Indoor furniture groupings, expandable tables, and stacking chairs:
24 people on stacking chairs
15 people at 3 seating groups (3 on sofa, 1 in high-back chair, 1 in lounge chair)
9 on ottomans
6 at café tables
Outdoor furniture groupings:
15 people at five high-tops
18 at 3 seating groups (3 on sofa, 2 on love seat, 1 in chair)
Wet bar, small sink, beverage refrigerator, and ice maker.
Two 20’ glass Garage Doors integrate the inside and outside spaces
Private Restrooms
High-speed FiOS WiFi
Box truck-accessible loading dock
Catering staging areas
Lobby security and cleaning services
SPACE Dimensions & SPECIFICATIONS
Indoor Space
Dimensions: 47’ x 277
Area: 1,644 sq. ft.
Cocktail Receptions: 90-110 people
Banquets: 72
Informal Theater: 50-60
Formal Theater: 80-90
Roof Deck
Dimensions: 98’ x 25’ (average)
Area: 2,925 sq. ft.
Cocktail Receptions: 150-175 people
Banquets: 164

